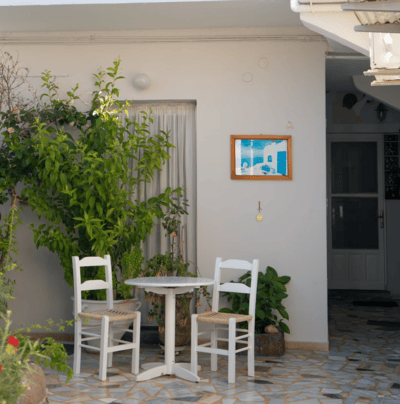Kneehill County Real Estate – Trochu, Acme, Carbon & More

Browse current Kneehill County real estate listings in communities such as Trochu, Acme, Carbon, Torrington, and Swalwell. These charming small towns offer affordable homes, acreage properties, and scenic rural lots — perfect for buyers seeking peace, space, and community in central Alberta. Whether you’re looking for a move-in-ready house, a country retreat, or a quiet retirement spot, real estate in Kneehill County provides a variety of options close to nature, yet within reach of Red Deer and Calgary.
Contact Diane Richardson
Phone: 403.397.3706
Email: diane@mypadcalgary.com
Explore Kneehill County Real Estate: Homes, Acreages & Country Properties
Searching for property in Kneehill County? Browse homes for sale, real estate listings, local towns & villages, equestrian properties, land parcels, luxury acreages, and general acreages for sale across the region using the quick links below.
| Homes for Sale in Kneehill County | Kneehill County Real Estate Listings |
| Kneehill County Towns & Villages | Equestrian Properties for Sale |
| Luxury Acreages for Sale | Kneehill County Land for Sale |
| Acreages for Sale in Kneehill County | Three Hills Alberta Real Estate |
Rural houses and small-town homes in central Alberta
Rural homes in Kneehill County, Kneehill County real estate
Small-Town Lifestyle in Kneehill County Alberta
Living in Kneehill County means enjoying a quiet, welcoming atmosphere surrounded by Alberta’s prairie beauty. Communities like Trochu, Acme, and Carbon offer small-town hospitality, friendly neighbours, and a strong sense of community pride. With parks, local schools, small businesses, and access to outdoor recreation, these towns are perfect for families, retirees, and anyone seeking simplicity and affordability. Whether you're buying your first home, downsizing, or relocating for more space, Kneehill County real estate offers peaceful living with small-town charm and room to grow.
Kneehill County Land Use: Zoning Districts, Setbacks & Permit Process
Before purchasing in Kneehill County, consult the Land Use Bylaw—your guide to zoning districts (Agricultural, Country Residential, Hamlet, Industrial, Direct Control), setback requirements, permitted vs. discretionary uses, and the development permit process—including recent amendments and interactive zoning maps. Learn more.
Frequently Asked Questions
What towns are included in Kneehill County real estate?
Kneehill County includes the communities of Trochu, Acme, Carbon, Linden, Torrington, Swalwell, and surrounding rural properties — all with unique charm and excellent value.
Is real estate in these towns affordable?
Yes. Homes in Trochu, Acme, and Carbon are typically more affordable than those in larger centers, making them ideal for first-time buyers, retirees, or investors.
Are there acreages available in these areas?
Many acreage properties are located just outside these towns, offering space for hobby farms, horses, or peaceful country living with the convenience of nearby amenities.
How far is Kneehill County from Calgary?
Most of these towns are approximately 1.5 to 2 hours northeast of Calgary, providing an ideal setting for rural living with access to major highways and cities.

Buying or selling?
With over 15 years of guiding buyers and sellers across Calgary and Southern Alberta, Diane Richardson brings unmatched local expertise to every transaction. Whether you’re searching for a country acreage or a picturesque rural retreat, Diane’s hands-on approach ensures your real estate journey is smooth and successful.
- Contact form: Send a message – just include your name, email, and a brief note.
- Phone: 403-397-3706 (Available all days; best contact by text)
- Email: Diane@Mypadcalgary.com
- Live Chat: click the chat icon at the bottom right for real-time answers.
- Free Home Value Report: Request yours here
Please mention the property address or MLS® number you’re interested in.
Ready to buy or sell? Contact Diane today for a free market consultation!
