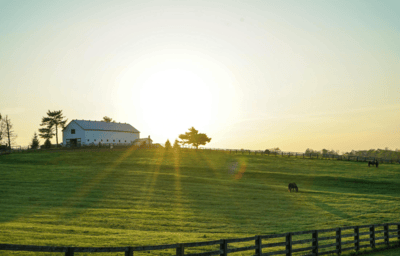Millarville Real Estate Listings & Acreages for Sale in Foothills County
Luxury Acreages, Horse Properties & Scenic Country Homes Near Calgary

Welcome to Millarville, Alberta—a picturesque community nestled in the rolling foothills of the Rocky Mountains, just 40 minutes southwest of Calgary. This sought-after area in Foothills County is renowned for its expansive acreages, equestrian estates, and luxury rural homes. Whether you're dreaming of a quiet homestead, a custom-built country retreat, or a well-equipped horse property, Millarville offers a diverse selection of real estate with unbeatable mountain views.
Explore the latest Millarville real estate listings to find opportunities for hobby farming, off-grid living, or multi-acre developments. Enjoy privacy, nature, and open space while still being close to the amenities of Okotoks, Diamond Valley, and Calgary.
Many properties in this region come with mature landscaping, outbuildings, and established services such as well water, fencing, and utilities. Whether you're purchasing vacant land in Foothills County to build your dream home or seeking a turn-key rural residence, Millarville offers a one-of-a-kind lifestyle grounded in nature, community, and space to thrive.
Contact Diane Richardson
Phone: 403.397.3706
Email: diane@mypadcalgary.com
Millarville Real Estate & Acreages for Sale | Country Homes Near Calgary
Millarville real estate listings, Millarville acreages for sale
The Millarville Lifestyle: Rural Living with Mountain Views & Community Charm
Millarville, Alberta is a hidden gem in Foothills County real estate, offering a peaceful rural lifestyle surrounded by rolling hills, mature woodlands, and panoramic views of the Rocky Mountains. Just 40 minutes southwest of Calgary, this welcoming community blends country living with small-town warmth and access to nature at every turn.
Outdoor enthusiasts will appreciate the endless opportunities for horseback riding, hiking, fishing, and trail exploration. The area is especially popular with equestrians and hobby farmers seeking horse properties, fenced pastures, and barn-ready acreages. Millarville also hosts the beloved Millarville Farmers' Market, the annual Millarville Rodeo, and other vibrant events that bring neighbors together throughout the year.
With a wide selection of acreages for sale in Millarville—from private forested retreats to luxury country homes—this area offers exceptional quality of life for families, retirees, and rural entrepreneurs. Whether you’re building your dream homestead or relocating for tranquility, Millarville real estate listings combine scenic privacy with easy access to Calgary, Okotoks, and Diamond Valley.
Millarville Real Estate FAQ
What types of real estate are available in Millarville?
Millarville real estate listings include a wide variety of property types such as spacious acreages, luxury country homes, hobby farms, and equestrian estates. Many properties feature mountain views, private entrances, treed landscapes, and excellent proximity to both Calgary and Okotoks.
How far is Millarville from Calgary?
Millarville is approximately 40 to 45 minutes southwest of Calgary via Highway 22 or Highway 549. It offers a peaceful rural lifestyle without sacrificing access to city amenities and services.
Are horse properties common in Millarville?
Yes, Millarville is a popular destination for horse owners and equestrian enthusiasts. Many properties include horse barns, paddocks, riding arenas, cross-fencing, and open pastureland ideal for raising and training horses.
Can I find luxury homes in Millarville?
Absolutely. Millarville is home to a selection of luxury estate properties featuring high-end custom builds, panoramic Rocky Mountain views, and spacious floorplans designed for premium rural living.
Is land available for custom home construction?
Yes. There are several parcels of vacant land in Millarville available for buyers interested in building a custom home. These properties often offer scenic views, mature trees, and access to power, gas, and developed roads.

Work with a Trusted Local Expert
With over 15 years of experience helping clients buy and sell real estate throughout Calgary and Southern Alberta, Diane Richardson brings proven expertise, honest guidance, and personalized service to every transaction. Whether you're looking for a scenic acreage, a luxury country estate, or a charming family home, Diane will help you navigate the market with confidence.
- Contact Form: Send a quick message – just include your name, email, and inquiry.
- Phone: 403‑397‑3706 (Text preferred for fastest response)
- Email: Diane@Mypadcalgary.com
- Live Chat: Use the chat icon in the bottom-right corner for real-time assistance.
- Free Home Evaluation: Request your home value report
If you're inquiring about a specific property, please mention the address or MLS® number for personalized assistance.
Contact Diane Today for a Personalized ConsultationComprehensive List of Foothills County Acreage Subdivisions
Rural and Estate Communities Near Calgary & Foothills County
- Abilds Industrial Park
- Alder Flats
- Alder Greens
- Alder Heights
- Alderidge Estates
- Alderwood
- Alpine Valley Estates
- Antler Ridge
- Aspen Creek Estates
- Aspen Ridge Estates
- Bluebird Ridge
- Bow View Estates
- Carmoney Estates
- Cawthorne Estates
- Clear Mountain Estates
- College Drive_BROO
- Cottonwood Villas
- Couger Ridge
- Country Lane RV Park
- Country Meadows
- Crocus Meadows
- DeWinton Heights
- Deer Creek Estates
- Deerview Meadows
- Deerview Ridge
- Echo Hills Estates
- Estates 552
- Foxboro_MFOO
- Gladys Ridge
- Green Haven Estates
- Hanging Tree
- Hartell
- Highwood Meadows
- Hyland Meadows
- Leisure Lake
- Lineham Crossing
- Maple Leaf
- Mazeppa
- Millarville Crossing
- Millarville Ridge
- Mountain View Estates
- Mountain Woods Estates
- Naphtha
- Norris Coulee
- Pine Creek Estates
- Pine Ridge Estates
- Pinehurst
- Pothole Creek Estates
- Priddis Creek Estate
- Priddis Glen
- Priddis Meadows
- Priddis Ridge
- Priddis View
- Priddis Woods
- Quarry Springs
- Ravencrest Village
- Red Deer Lake
- Ridgemont Estates
- Rocky Mountain Outlook
- Sage Valley Estates
- Shannon Estates
- Shenandoah Estates
- Silver Tip Ranch
- Skyridge Place Est
- Square Butte
- Strathcona Estates
- Sulky Ridge Estates
- Tongue Creek Estates
- Totem Ranch
- Valleyview Estates
- White Post Lane Est
- Willowside Equestrian Estates
- Willowside Place
- Wood Valley Estates

