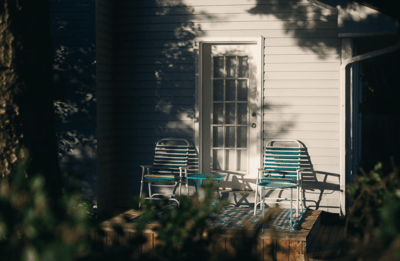Wheatland County Real Estate for Sale
Homes in Standard, Hussar, Gleichen & More

Browse the latest Wheatland County real estate listings in peaceful rural communities like Standard, Hussar, Gleichen, Cluny, Chancellor, and more. These smaller Alberta towns offer affordable housing, open space, and strong community values — all just a short drive from Strathmore and Calgary. Homes for sale in Wheatland County’s villages range from move-in-ready bungalows to larger family homes and properties with land. Whether you’re looking for a quiet place to raise a family or retire with privacy and comfort, these towns offer an authentic prairie lifestyle at an unbeatable value.
Contact Diane Richardson
Phone: 403.397.3706
Email: diane@mypadcalgary.com
Explore Wheatland County Real Estate: Listings, Homes & Acreages
Looking for property in Wheatland County? Use the quick links below to browse real estate listings, homes for sale, local towns & villages, land parcels, equestrian properties, and acreages across the region.
| Wheatland County Homes for Sale | Wheatland County Real Estate Listings |
| Local Towns & Villages | Land for Sale in Wheatland County |
| Equestrian Properties for Sale | Acreages for Sale in Wheatland County |
Small-Town Real Estate in Wheatland County Alberta | Affordable Rural Homes
Wheatland County villages real estate, Wheatland County real estate for sale
Living in Standard, Hussar, Gleichen & Wheatland County’s Rural Communities
Wheatland County’s small towns offer a peaceful, affordable lifestyle rooted in community and prairie heritage. Residents enjoy quiet streets, friendly neighbors, scenic views, and the slower pace of country life. From community parades to local rodeos and holiday events, towns like Standard, Hussar, Gleichen, Cluny, and Chancellor are perfect for those who value space, simplicity, and small-town charm. With Strathmore and Calgary still within driving distance, you can enjoy the best of both rural tranquility and urban convenience.
🌳 Love the outdoors? Discover the best parks, trails, golf courses, and recreation spots in the area with our Wheatland County Parks & Recreation Guide. Includes a helpful checklist, outdoor highlights, and nearby real estate listings—perfect for active families and rural lifestyle seekers.
Wheatland County Land Use: Setbacks, Height Limits & Permit Requirements
Before buying in Wheatland County, review setback requirements, building height limits, lot coverage ratios, and land use district regulations. You’ll need a development permit and may require environmental assessments, subdivision approval, and a development agreement. Don’t forget to consider landscaping, fencing, utilities, and permitted vs. discretionary uses. Learn more.
Frequently Asked Questions
What types of homes are available in towns like Standard and Hussar?
Homes for sale in Wheatland County villages include bungalows, detached houses on large lots, and affordable older homes with character. Some listings may offer acreage-style yards or small hobby farm potential.
Are these communities close to Calgary?
Yes. Towns like Standard, Hussar, and Gleichen are located 45–75 minutes east of Calgary. They offer a quiet, rural lifestyle with access to city amenities via Highway 1 or Highway 56.
Is real estate more affordable in these smaller Wheatland County communities?
Absolutely. Homes in villages like Standard, Cluny, and Chancellor are often significantly more affordable than properties in Calgary or even nearby Strathmore, making them ideal for first-time buyers, retirees, or remote workers.
Are there schools and amenities in these towns?
Yes. Many Wheatland County villages have local schools, small shops, cafes, post offices, and community halls. For more extensive amenities, residents typically visit Strathmore or Calgary.

Buying or selling?
With over 15 years of guiding buyers and sellers across Calgary and Southern Alberta, Diane Richardson brings unmatched local expertise to every transaction. Whether you’re searching for a country acreage or a picturesque rural retreat, Diane’s hands-on approach ensures your real estate journey is smooth and successful.
- Contact form: Send a message – just include your name, email, and a brief note.
- Phone: 403-397-3706 (Available all days; best contact by text)
- Email: Diane@Mypadcalgary.com
- Live Chat: click the chat icon at the bottom right for real-time answers.
- Free Home Value Report: Request yours here
Please mention the property address or MLS® number you’re interested in.
Ready to buy or sell? Contact Diane today for a free market consultation!Explore Wheatland County Acreages, Towns & Strathmore Communities
Strathmore AB Real Estate by Community & Wheatland County TownsOther
StrathmoreOther
- Aspen Creek
- Brentwood Business Park
- Brentwood_Strathmore
- Cambridge Glen
- Crystal Ridge
- Downtown_Strathmore
- Edgefield
- Grande Pointe Estates
- Green Meadow
- Hillview Estates
- Lakewood
- Maplewood
- Orchard Business Park
- Parkwood
- Ranch Estates
- Spruce Business Park
- Strathaven
- Strathmore Lakes Estates
- The Ranch_Strathmore
- Thorncliff_Strathmore
- Westmount_Strathmore
- Westpark Village
- Wildflower

