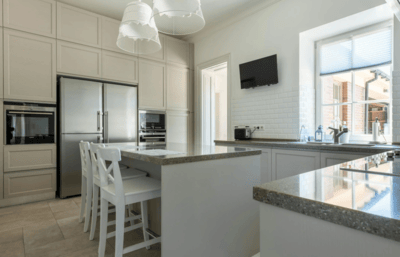Bungalows for Sale in Carstairs, AB
Discover Single-Level Homes with Space, Comfort & Small-Town Charm

Welcome to your complete guide for bungalows for sale in Carstairs, AB. Situated in the beautiful Mountain View County, this friendly community is celebrated for its relaxed pace, outstanding value, and convenient access to Calgary and Airdrie via Highway 2. This page is your source for all Carstairs current MLS® listings for single-level homes. You'll find everything from charming bungalows on mature lots to modern new construction and sought-after walkout designs, all located near local schools, parks, and amenities.
Carstairs is a premier destination for buyers seeking the comfort of main-floor living without compromising on yard space, privacy, or affordability. Whether you are a growing family needing more room, a commuter looking for a peaceful retreat, or a downsizer ready for accessible, step-free living, you will find a Carstairs bungalow perfectly suited to your lifestyle—just 30 minutes north of Calgary and a short drive from Airdrie.
Why Choose a Bungalow in Carstairs?
Bungalows in Carstairs offer a unique combination of practicality, value, and a strong community feel. Here are some of the key advantages of choosing a single-level home in this desirable town:
- Larger Lots & Outdoor Living: Enjoy generous lots that provide wider frontages and deep backyards—perfect for gardening, pets, family gatherings, and private outdoor living.
- Excellent Value: Your budget goes further in Carstairs. Get more home and land for your money compared to Calgary or Airdrie, with many properties featuring newer construction and high-end finishes.
- Commuter Convenience: With quick access to Highway 2, commuting is a breeze. Calgary, Airdrie, and Olds are all within easy reach, giving you access to city services while enjoying a quieter lifestyle.
- Variety of Styles for Every Lifestyle: Explore a diverse selection of homes, from classic bungalows on tree-lined streets to contemporary new construction bungalows and bright walkout layouts perfect for any stage of life, including retirement.
Below, you'll find a complete and up-to-date list of all Carstairs bungalows for sale. To find your ideal single-level home, explore the listings and contact Diane Richardson, your local real estate expert, to schedule a private viewing or for personalized guidance.
Contact Diane Richardson
Phone: 403-397-3706
Email: diane@mypadcalgary.com
Carstairs Bungalows for Sale | Walkouts, New Builds & Affordable Homes
Bungalows for Sale Carstairs Ab, Single-Level Homes Carstairs
Interactive Map: Bungalows for Sale in Carstairs, AB
Use our interactive map to visually discover every bungalow for sale in Carstairs, Alberta. Zoom in to explore specific neighbourhoods and see homes near local schools and parks. Click any property pin to view photos, pricing, and full MLS® details. Whether you're searching for an affordable starter bungalow, a modern new build with main-floor living, or a spacious walkout design, this map is the easiest way to pinpoint your next home in Carstairs.
The Carstairs Lifestyle: Community Charm & Convenience
Carstairs, Alberta, offers a lifestyle that perfectly blends small-town comfort with excellent access to larger centres like Airdrie and Calgary. Known for its welcoming atmosphere, safe neighborhoods, and beautiful prairie landscapes, this community is a top choice for a diverse range of buyers.
- Family-Friendly Living: With local schools, numerous parks, and a recreation centre, Carstairs provides a safe and supportive environment for families.
- Ideal for Commuters and Retirees: An easy commute via Highway 2 appeals to professionals, while the relaxed pace and strong community spirit are perfect for retirees.
- Active & Social Community: From the local golf course to community events, residents enjoy an active and connected lifestyle just minutes from major urban amenities.
This unique combination makes bungalows for sale in Carstairs a popular choice for those seeking affordability, comfort, and a high quality of life.
Frequently Asked Questions about Carstairs Bungalows
Why buy a bungalow in Carstairs?
Carstairs offers affordable bungalow living in a safe, family-friendly community. With quick access to Calgary and Airdrie, residents enjoy small-town charm while staying close to city amenities and services.
What types of bungalows are available in Carstairs?
Buyers can choose from classic single-level homes on large lots, modern new build bungalows with open layouts, and walkout designs that maximize space and natural light.
How far is Carstairs from Calgary?
Carstairs is located about 30 minutes north of Calgary and just 20 minutes south of Olds, making it a convenient commute for those who work in the city but prefer affordable small-town living.
Are there new construction bungalows in Carstairs?
Yes, Carstairs has several new developments featuring modern bungalows with energy-efficient designs, attached garages, and customizable finishes suited for today’s buyers.
Is Carstairs good for retirement living?
Carstairs is very popular with retirees and downsizers thanks to its peaceful pace, accessible single-level homes, strong community spirit, and proximity to healthcare services in Airdrie and Calgary.

Work with a Carstairs Real Estate Specialist
Diane Richardson, REALTOR® (CIR Realty), has over 15 years of experience helping buyers and sellers across Calgary and Central Alberta. If you’re searching for bungalows for sale in Carstairs AB—including walkouts and new builds—or planning to sell, Diane’s local market knowledge and hands-on service will guide you from first viewing to keys in hand.
Serving Carstairs, Didsbury, Olds, and Airdrie. Same-day showings often available.
- Contact Form: Send a message
- Call / Text: 403-397-3706
- Email: Diane@Mypadcalgary.com
- Free Home Value Report: Request yours
When reaching out, please include the MLS® number or property address you’re interested in.
Schedule Your Carstairs Bungalow Consultation
