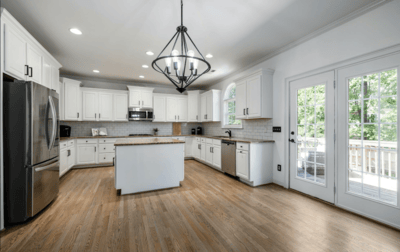Bungalows for Sale in Langdon, AB
Discover Single-Level Homes with Large Lots in a Hamlet Setting

Discover the latest bungalows for sale in Langdon, AB, a charming hamlet in Rocky View County known for its friendly atmosphere and spacious properties. This page features all Langdon current MLS® listings for single-level homes, from modern new builds to established homes on generous lots, offering exceptional value just a short drive from Calgary.
Langdon is a top choice for buyers seeking the comfort of main-floor living combined with the peace and quiet of a close-knit community. Whether you're a growing family needing more yard space or a downsizer looking for a peaceful retreat, Langdon offers a bungalow to fit your lifestyle.
Why Choose a Bungalow in Langdon?
Bungalows in Langdon are highly desirable for their affordability, practicality, and the unique lifestyle the community offers. Key advantages include:
- Spacious Lots & Outdoor Living: A major draw for Langdon is that bungalows often come with significantly larger lots than in the city, providing ample space for gardens, RV parking, and outdoor entertaining.
- Excellent Value & Affordability: Get more home and land for your money. Langdon's real estate market offers incredible value, making it possible to find a spacious, modern bungalow at a competitive price point.
- True Hamlet Charm: Enjoy a genuine small-town feel with friendly neighbours and community events, all while being just 20-25 minutes from Calgary's east side amenities.
- Variety of Styles: The market includes everything from charming, character-filled bungalows in established areas to new construction homes with modern finishes and open-concept layouts.
Explore all available Langdon bungalows for sale below to find your perfect single-level home. For expert guidance or to schedule a private viewing, contact Diane Richardson today.
Contact Diane Richardson
Phone: 403-397-3706
Email: diane@mypadcalgary.com
Bungalows for Sale in Langdon | Affordable Living Near Calgary
Bungalows for sale Langdon AB, single-level homes Langdon
Interactive Map of Langdon Bungalows for Sale
Use our interactive map to visually explore all bungalows for sale in Langdon, AB. Get a feel for the community's layout, see how spacious the lots are, and pinpoint homes in desirable areas. Whether you're searching for a new construction bungalow, a home with enough space for RV parking, or a property in a quiet, family-friendly cul-de-sac, this map is the best way to start your search. Click on any pin to view photos, pricing, and full property details.
Why Choose a Bungalow in Langdon?
Choosing a bungalow in Langdon is about embracing a lifestyle with more space and a stronger sense of community. The most significant advantage is the property size; unlike in the city, Langdon bungalows typically sit on generous lots, offering expansive backyards perfect for gardening, family barbecues, or simply enjoying the prairie sky. This extra space also means many properties can easily accommodate RV parking or a detached workshop, a highly sought-after feature for hobbyists and travelers. The practical, open-concept layouts of these single-level homes are ideal for both growing families and those looking to downsize without sacrificing their outdoor living space.
Life in a Langdon bungalow also means being part of a true hamlet community. The town is known for its friendly, welcoming atmosphere where neighbours connect at local events, parks, and schools. This tight-knit environment provides a safe and peaceful setting that is increasingly hard to find. While it feels like a country retreat, Langdon is just a short, convenient drive to the full amenities of Chestermere and the east side of Calgary, offering the perfect balance between tranquil, spacious living and easy access to urban conveniences.
Frequently Asked Questions about Langdon Bungalows
What makes Langdon a great place to buy a bungalow?
Langdon is known as the "Good Luck Town" and offers a peaceful, small-town atmosphere with a strong sense of community. Bungalows here are particularly desirable because they often come with large lots, providing more outdoor space and privacy than you can find in the city for a similar price.
What types of bungalows are available in Langdon?
You can find a diverse mix, including modern new construction bungalows in developing communities and charming, established homes in mature areas. Many feature open-concept layouts, attached garages, and fully developed basements.
How far is Langdon from Calgary and Chestermere?
Langdon's location is a key advantage. It's only about a 20-25 minute drive to the eastern edge of Calgary (Stoney Trail) and less than 15 minutes to all the amenities, shopping, and lake activities in Chestermere.
Is Langdon a good place for families?
Absolutely. With its large yards, safe streets, local schools, and active community association, Langdon is a very popular choice for families looking for more space and a tight-knit community environment.

Your Langdon Bungalow Specialist
As a trusted Realtor® with over 15 years of experience, Diane Richardson specializes in helping clients find the perfect single-level home in the Langdon real estate market. Whether you are looking for a new build with a large yard, a charming home in a mature area, or an accessible property with space for RV parking, Diane provides expert guidance tailored to your unique needs.
"We wanted more space for our family, and Diane found us the perfect bungalow in Langdon. Her knowledge of the hamlet is fantastic!"
- Contact Form: Send a quick message with your details.
- Phone: 403-397-3706 (Text or call anytime)
- Email: Diane@Mypadcalgary.com
- Live Chat: Click the chat icon in the bottom-right corner for real-time help.
- Free Home Evaluation: Request your free Langdon bungalow valuation
Please include the MLS® number or property address if you have one in mind.
📩 Find Your Perfect Langdon Bungalow
