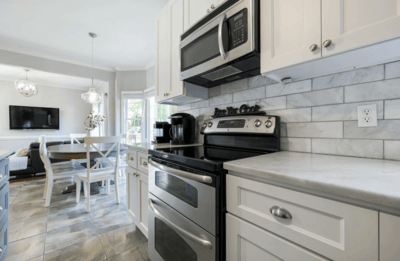Cochrane Bungalows & Walkout Bungalows for Sale
Discover Easy-Living Villas, 55+ Adult Bungalows & Scenic Walkouts

Welcome to your live feed of Cochrane bungalows for sale—ideal for downsizers, retirees, and anyone who prefers main-floor living. Our Cochrane MLS® stream updates every fifteen minutes and features every bungalow for sale in Cochrane, AB, including luxury walkout bungalows with panoramic mountain views and snow-cleared 55+ villa bungalows in adult-living communities.
With Bow River pathways, craft-brew patios, and 20-minute commutes to Calgary, Cochrane bungalows offer a lock-and-leave lifestyle combined with long-term value. Start your search below or contact us for a private showing.
Why Choose a Bungalow in Cochrane?
Cochrane is a top destination for bungalow living, blending small-town charm with stunning natural beauty. Key benefits include:
- Unbeatable Mountain Views: Many Cochrane bungalows, especially ridge-top walkouts in communities like Gleneagles, offer breathtaking, panoramic views of the Rocky Mountains.
- 55+ and Adult Living: The town features numerous adult-living communities with 55+ villa bungalows, offering a low-maintenance, "lock-and-leave" lifestyle with services like snow clearing.
- Variety and Value: From turnkey homes under $600K in communities like Heartland and Sunset Ridge to executive walkouts with triple garages, the market offers diverse options and excellent value.
- Active Lifestyle: With easy access to the Bow River, extensive pathways, and a quick drive to the mountains, Cochrane is perfect for active retirees and outdoor enthusiasts.
Explore Popular Cochrane Neighbourhoods for Bungalows
Different communities offer unique advantages for bungalow seekers. Hot spots include the scenic, ridge-top walkouts in Gleneagles, new ranch-style homes in Fireside, and popular low-fee villas at Lofts on the Bow. For buyers looking for great value, Heartland and Sunset Ridge often feature bungalows under $600,000 with attached garages and modern, energy-efficient construction.
Contact Diane Richardson – Your Cochrane Bungalow Specialist
Phone: 403-397-3706
Email: diane@mypadcalgary.com
Cochrane Bungalows & Walkout Homes
Cochrane Bungalows & Walkout Homes for sale
Interactive Map of Bungalows for Sale in Cochrane
Use our interactive map to visually explore all bungalows for sale in Cochrane. Pinpoint the locations of desirable single-level homes and discover a wide range of styles, including:
- Walkout Bungalows: Find properties on ridges with panoramic mountain views.
- 55+ Villa Communities: Explore low-maintenance bungalows perfect for a "lock-and-leave" lifestyle.
- Homes Under $600K: Easily locate value-priced bungalows in communities like Heartland and Sunset Ridge.
- Bungalows in Premier Neighbourhoods: See homes in sought-after areas like Gleneagles and Fireside.
Each pin on the map represents an active MLS® listing. Click to view full property details, photos, and pricing. Zoom in to explore your favourite communities and find the perfect single-level home for your lifestyle.
Enjoy Easy One‑Level Living in Cochrane’s Scenic Neighbourhoods
Owning a bungalow in Cochrane, Alberta blends the convenience of single‑floor living with the beauty of a Rocky‑Mountain backdrop. Start your day with coffee on a south‑facing deck, enjoy main‑floor laundry and an attached double garage, then take a five‑minute drive to groceries, cafés or schools in town.
Cochrane’s infrastructure—top‑ranked Rocky View schools, modern medical clinics, recreation centres and boutique shopping—puts every daily essential close at hand. Yet the town still offers quiet streets, sweeping mountain views and a relaxed pace, making bungalow life perfect for downsizers, young families and anyone who’d rather live without stairs.
Whether you’re visualising a walkout bungalow with ridge‑top vistas, a low‑maintenance 55 plus villa, or a brand‑new ranch‑style home in Fireside or Sunset Ridge, Cochrane delivers the freedom, comfort and accessibility you need—all within 30 minutes of Calgary’s northwest amenities.
Frequently Asked Questions about Cochrane Bungalows
What types of bungalows are available in Cochrane?
Cochrane offers a wide range, from luxury walkout bungalows with mountain views to modern new builds and low-maintenance villas. There are also charming, updated ranchers in established neighborhoods.
Are there 55+ adult bungalow communities in Cochrane?
Yes, Cochrane is very popular for retirement living and features several 55+ and adult-living communities. These often provide villa-style bungalows with amenities like snow clearing for a "lock-and-leave" lifestyle.
Can I find a bungalow in Cochrane with mountain views?
Absolutely. Cochrane's location and topography mean many bungalows, especially walkouts on ridges in communities like Gleneagles, offer spectacular, panoramic views of the Rocky Mountains.
How is the commute from Cochrane to Calgary?
The commute is a major advantage for Cochrane residents. It is typically only a 20-minute drive to the Calgary city limits, making it a popular choice for those who work in the city but prefer a small-town atmosphere.

Ready to Tour Cochrane Bungalows or List Yours?
With 15 + years in Cochrane real estate, Diane Richardson knows every bungalow villa, walkout ridge lot and 55‑plus complex in town. Whether you’re searching for a stair‑free rancher or prepping to sell a luxury walkout bungalow, Diane’s single‑level expertise delivers smooth, profitable results.
- Text / Call: 403‑397‑3706 (quick replies)
- Email: Diane@Mypadcalgary.com
- Contact Form: Send a note
- Free Bungalow Valuation: Know your home’s worth
- Live Chat: Click the bubble bottom‑right for real‑time answers
Tip: Include the MLS® number or villa complex name for faster, bungalow‑specific advice.
Book Your Bungalow ConsultationFind Homes for Sale in Cochrane’s Most Popular Communities
Cochrane
- Bow Meadows
- Bow Ridge
- Cochrane Heights
- Crawford Ranch
- Downtown
- East End
- Fireside
- GlenEagles
- Glenbow
- Greystone
- Heartland
- Heritage Hills
- Industrial
- Jumping Pound Ridge
- Precedence
- River Heights
- River Song
- Rivercrest
- Riverview
- Riviera
- Rolling Range Estates
- Southbow Landing
- Southridge
- Sunset Ridge
- Sunterra Ridge
- The Summit of Riversong
- The Willows
- Towers Trail
- West Pointe
- West Terrace
- West Valley

