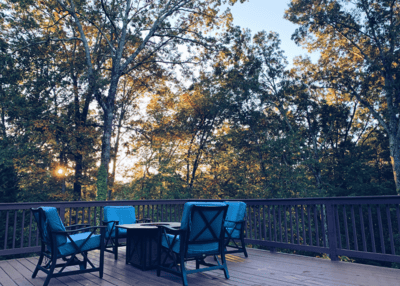Homes for Sale in Red Deer, Alberta
Single-Family Homes, Bungalows, Townhouses & Condos

Explore the latest homes for sale in Red Deer, Alberta—a vibrant city in central Alberta offering a mix of urban convenience and small-town charm. With its scenic parks, strong economy, and family-friendly neighbourhoods, Red Deer is a top destination for buyers seeking single-family homes, bungalows, townhouses, and condos. Whether you’re a first-time buyer, investor, or relocating for work, Red Deer real estate offers great value, community amenities, and easy access to Calgary and Edmonton via Highway 2.
Contact Diane Richardson
Phone: 403.397.3706
Email: diane@mypadcalgary.com
Explore Red Deer County Real Estate: Homes, Acreages & Country Properties
Searching for property in Red Deer County? Use the quick links below to browse acreages, homes, local towns & villages, real estate listings, luxury acreages, equestrian properties, land parcels, and Sylvan Lake listings across the region.
| Acreages for Sale in Red Deer County | Homes for Sale in Red Deer County |
| Red Deer County Towns, Villages & Hamlets | Red Deer County Real Estate Listings |
| Luxury Acreages for Sale in Red Deer County | Equestrian Properties for Sale in Red Deer County |
| Land for Sale in Red Deer County | Homes for Sale in Sylvan Lake Alberta |
Red Deer real estate listings with garages and finished basements
Homes for sale in Red Deer Alberta, Red Deer houses for sale
Why Live in Red Deer Alberta?
Red Deer offers the perfect balance between big-city convenience and small-town comfort. Located along Alberta’s QEII corridor, Red Deer is known for its beautiful parks, river trails, and growing economy. Residents enjoy a high quality of life with affordable housing, excellent schools, healthcare facilities, and community events. Whether you're raising a family, downsizing, or investing, Red Deer real estate provides an attractive lifestyle with strong long-term potential — all in the heart of central Alberta.
Red Deer County Land Use: Zoning, Permits & Setbacks
Before purchasing in Red Deer County, review the Land Use Bylaw’s zoning districts (Agricultural, Residential, Commercial, Industrial, Special Districts), setback requirements, development permit process, permitted vs. discretionary uses, non-conforming and overlay district regulations, and recent amendments. Ensuring compliance with the Land Use Bylaw helps your project proceed smoothly. Learn more.
Frequently Asked Questions About Homes in Red Deer Alberta
What types of homes are available in Red Deer?
Red Deer offers a variety of properties including single-family homes, duplexes, townhouses, condos, and bungalows in a range of price points.
Is Red Deer a good place to buy real estate?
Yes. Red Deer is known for its affordable housing, strong rental demand, and central location between Calgary and Edmonton, making it ideal for both homeowners and investors.
What are some of the top neighbourhoods in Red Deer?
Popular communities include Anders Park, Westlake, Vanier Woods, Kentwood, Oriole Park, and Clearview Ridge, each offering different home styles and amenities.
Are there schools and healthcare services nearby?
Yes. Red Deer has excellent schools, colleges, Red Deer Polytechnic, a regional hospital, shopping centres, and recreation facilities.

Buying or selling?
With over 15 years of guiding buyers and sellers across Calgary and Southern Alberta, Diane Richardson brings unmatched local expertise to every transaction. Whether you’re searching for a country acreage or a picturesque rural retreat, Diane’s hands-on approach ensures your real estate journey is smooth and successful.
- Contact form: Send a message – just include your name, email, and a brief note.
- Phone: 403-397-3706 (Available all days; best contact by text)
- Email: Diane@Mypadcalgary.com
- Live Chat: click the chat icon at the bottom right for real-time answers.
- Free Home Value Report: Request yours here
Please mention the property address or MLS® number you’re interested in.
Ready to buy or sell? Contact Diane today for a free market consultation!Explore Red Deer AB Real Estate by Neighbourhood
Red DeerOther
- Anders Park
- Anders Park East
- Anders South
- Aspen Ridge
- Bower
- Capstone
- Central Park
- Chiles Industrial Park
- Clearview Extension
- Clearview Meadows
- Clearview Ridge
- Clover Valley
- College Park
- Creekside Mobile Home Park
- Davenport
- Deer Park Estates
- Deer Park Village
- Devonshire
- Downtown Red Deer
- East Burnt Lake
- Eastview
- Eastview Estates
- Edgar Industrial Park
- Emerald Ridge
- Emerson
- Evergreen
- Fairview
- Garden Heights
- Glendale
- Glendale Park Estates
- Golden West
- Grandview
- Hazlett Lake
- Highland Green
- Highland Green Estates
- Inglewood West
- Ironstone
- Johnstone Crossing
- Johnstone Park
- Kentwood East
- Kentwood West
- Kingsgate
- Lancaster Green
- Lancaster Meadows
- Laredo
- Lonsdale
- McKenzie Trail Recreation Area
- Michener Hill
- Morrisroe
- Morrisroe Extension
- Mountview
- Mustang Acres
- Normandeau
- Northlands Industrial Park
- Northwood Estates
- Oriole Park
- Oriole Park West
- Parkvale
- Pines
- Queens Business Park
- Railyards
- Riverside Heavy Industrial Park
- Riverside Light Industrial Park
- Riverside Meadows
- Rosedale Estates
- Rosedale Meadows
- South Hill
- Southpointe Junction
- Sunnybrook
- Sunnybrook South
- Timber Ridge
- Timberlands
- Timberlands North
- Timberstone
- Vanier East
- Vanier Woods
- Waskasoo
- West Lloydminster City
- West Park
- Westlake
- Woodlea

