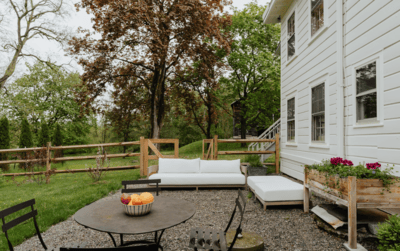Homes for Sale in Beiseker, Alberta
Real Estate Listings: Acreages, Modular Homes & Family Properties

Explore the latest real estate listings in Beiseker, Alberta—a quiet village located just 70 km northeast of Calgary. Known for its small-town charm and relaxed pace, Beiseker real estate offers affordable single-family homes, modular houses, and nearby acreage properties with room to grow.
Whether you're looking to relocate from the city, raise a family, or enjoy a peaceful retirement, homes for sale in Beiseker provide space, value, and rural lifestyle appeal—all within easy driving distance to Airdrie and Calgary.
Contact Diane Richardson
Phone: 403.397.3706
Email: diane@mypadcalgary.com
Beiseker Homes for Sale | Residential Real Estate Listings in Beiseker
Homes for Sale Beiseker, Alberta, Beiseker Real Estate Listings
Living in Beiseker Alberta
Beiseker offers the charm of small-town Alberta with the convenience of being close to larger centers like Airdrie and Calgary. It’s a peaceful and friendly community with local schools, parks, shops, and recreational amenities. Whether you’re enjoying summer festivals, walking the quiet streets, or growing a garden in your backyard, Beiseker real estate supports a slower pace of life and a strong sense of belonging. It’s perfect for those who want more space, less noise, and a tight-knit rural lifestyle.
Frequently Asked Questions
What types of properties are available in Beiseker?
Beiseker offers a mix of single-family homes, bungalows, modular homes, and nearby acreages — all with excellent affordability and small-town character.
Is Beiseker a good place to buy a home?
Yes. Beiseker real estate is ideal for buyers looking for quiet surroundings, community spirit, and value pricing. It's a popular choice for families, retirees, and remote workers.
How far is Beiseker from Calgary or Airdrie?
Beiseker is about 45 minutes northeast of Calgary and 30 minutes from Airdrie, making it convenient for commuters while still offering peaceful rural living.
Are there acreages or larger lots available?
Yes. Acreages near Beiseker are available, offering spacious land ideal for gardening, workshops, or hobby farming, just outside the village limits.

Buying or selling?
With over 15 years of guiding buyers and sellers across Calgary and Southern Alberta, Diane Richardson brings unmatched local expertise to every transaction. Whether you’re searching for a country acreage or a picturesque rural retreat, Diane’s hands-on approach ensures your real estate journey is smooth and successful.
- Contact form: Send a message – just include your name, email, and a brief note.
- Phone: 403-397-3706 (Available all days; best contact by text)
- Email: Diane@Mypadcalgary.com
- Live Chat: click the chat icon at the bottom right for real-time answers.
- Free Home Value Report: Request yours here
Please mention the property address or MLS® number you’re interested in.
Ready to buy or sell? Contact Diane today for a free market consultation!
