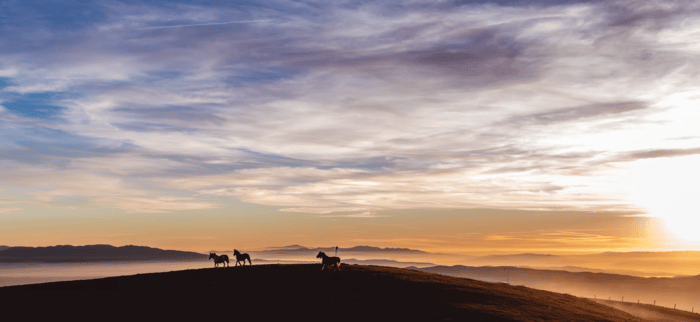If wide‑open skies, rolling foothills and room to breathe are on your wish list, the Rural Foothills County homes for sale below deliver in spades. Stretching south of Calgary from Okotoks to High River, the county blends fertile farmland, river valleys and postcard Rocky‑Mountain vistas—all within a comfortable commute to the city.
Our live MLS® feed updates every 15 minutes, showcasing everything from turnkey 3‑acre hobby farms to gated luxury estates on 40 + acres with heated shops and indoor arenas. Whether you’re an equestrian professional, market‑garden dreamer or family hunting a safer, quieter lifestyle, Foothills County offers a property type to fit every vision.
- Spacious Acreages — 1‑ to 20‑acre parcels perfect for hobby farms, orchards or secondary suites.
- Luxury Estates — Architect‑designed homes with triple garages, chef kitchens & sunset decks.
- Horse Properties — Barns, paddocks, indoor arenas & direct access to miles of riding trails.
- Land for Sale — Serviced and raw parcels from 2 to 160 acres ready for a custom build or long‑term land‑bank.
Popular hot‑spots include upscale acreages in Okotoks, ridge‑top lots in DeWinton, and river‑valley ranches near High River. Scroll down for interactive maps, HD photos and virtual tours, or reach out to Diane Richardson for hyper‑local insight before you book a showing.



